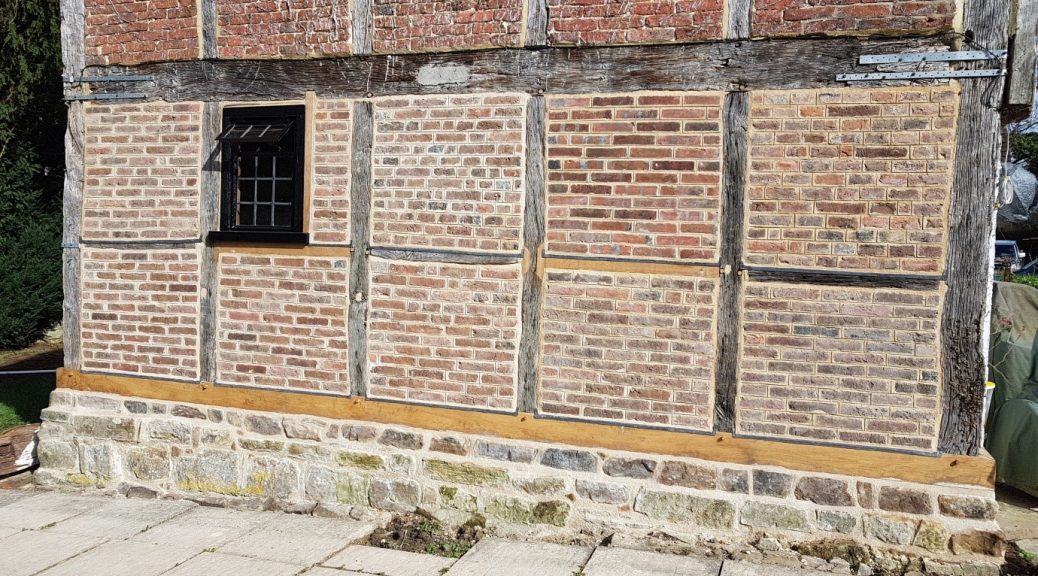Farmhouse Near Lingfield Surrey
The repair of timber framed buildings is part of our regular workload. Although every job is different what we show below does represent a range of skills and tasks that when combined are representative of a fairly typical project.
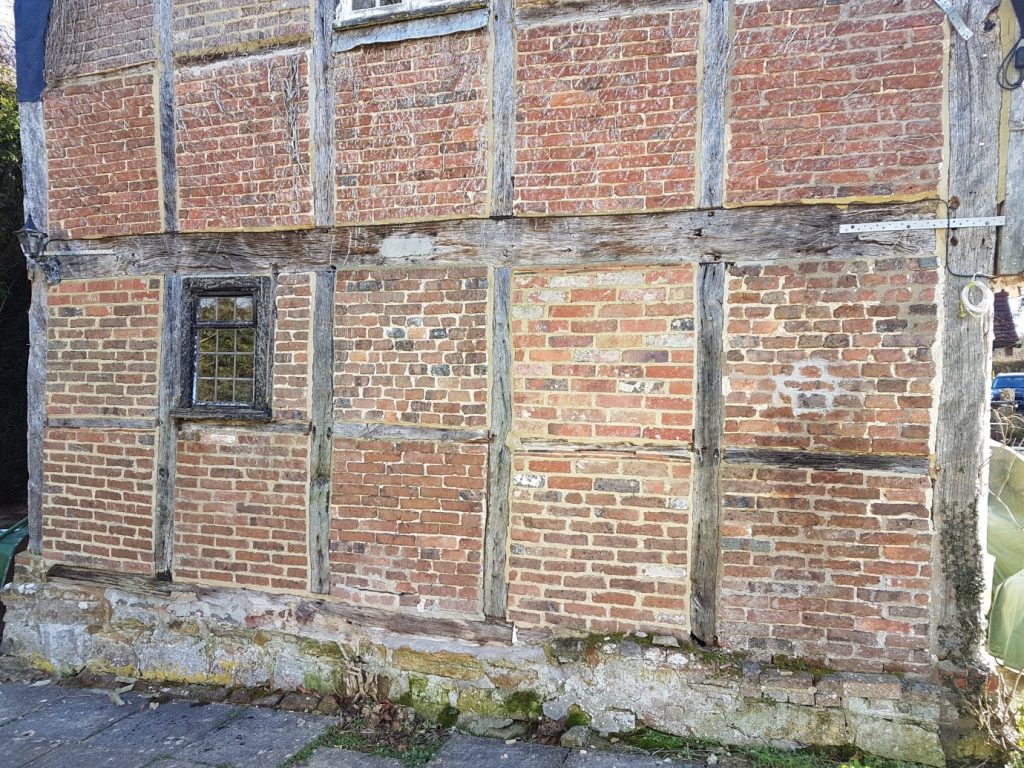
The wall above shows many problems that are not represented well in the photo, these include
- A sole plate that has almost entirely decayed away
- Damp and water penetration through to the inside
- Severe decay to some of the timbers
- Modern brick infill to one of the panels
- Four of the panels have been re-laid in cement not lime
- Crumbling stonework below the sole plate
- The lower 2m of this wall has a bow outwards of approximately 150mm
After consideration and consultation with the conservation officer it was agreed to completely dismantle the timber frame and associated 10 brick panels and embark on a total repair and restoration of this part of the wall.
Below is detailed how we went about the repair.
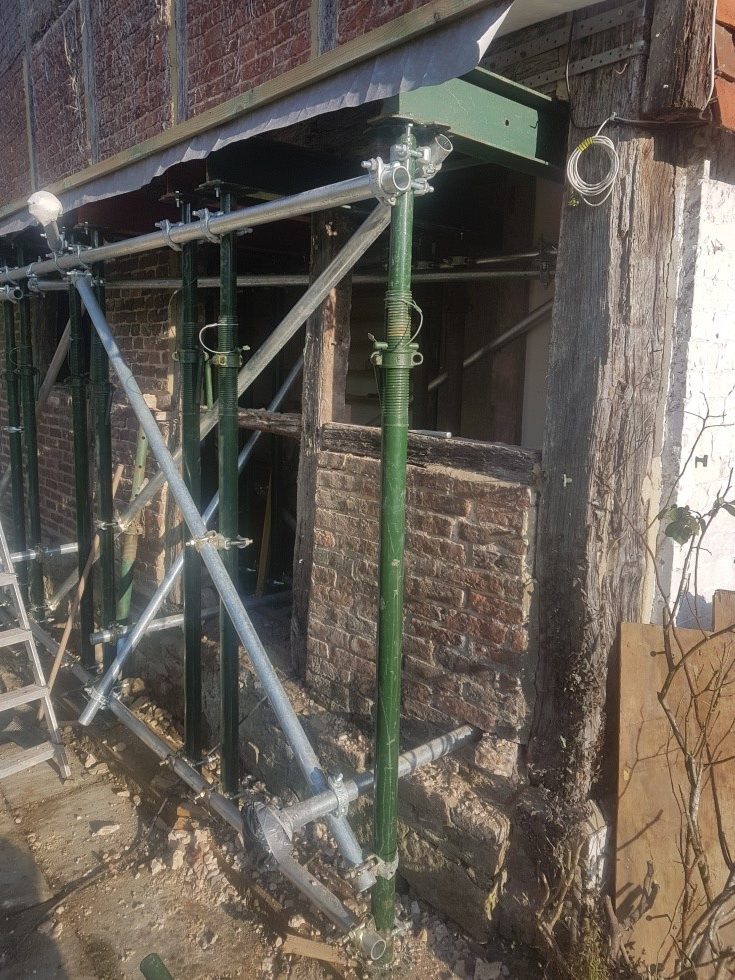
After thoroughly recording the historic features of the wall supporting needles and props were inserted these were well braced with (nice shiny) scaffolding.
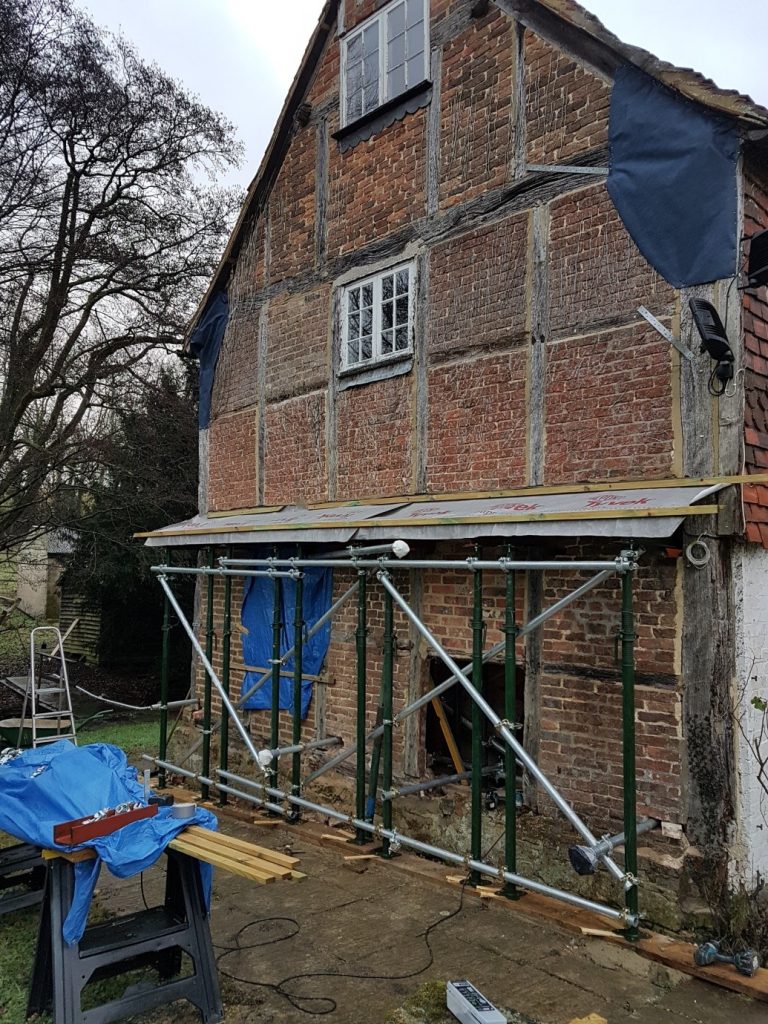
Before knocking through, the inside was boarded off to provide security.
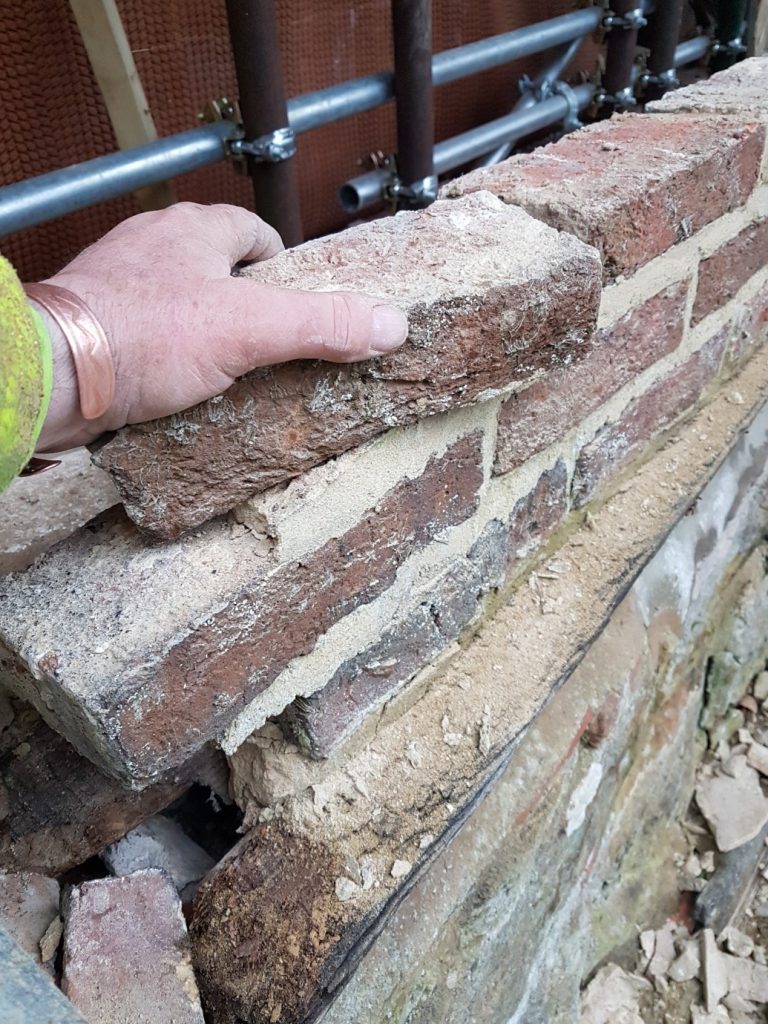
The brick panels are removed. Note the old historic bricks have been bedded in modern cement.
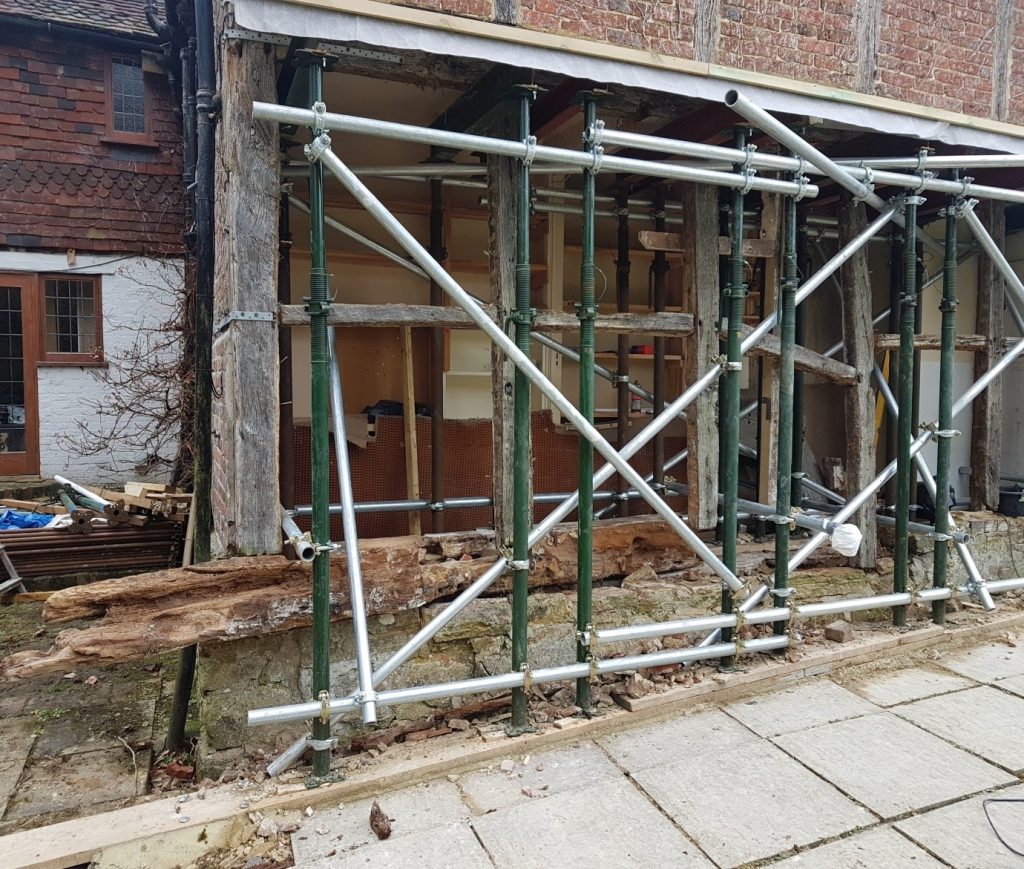
The almost completely rotten soleplate is removed, together with the remaining oak timbers.
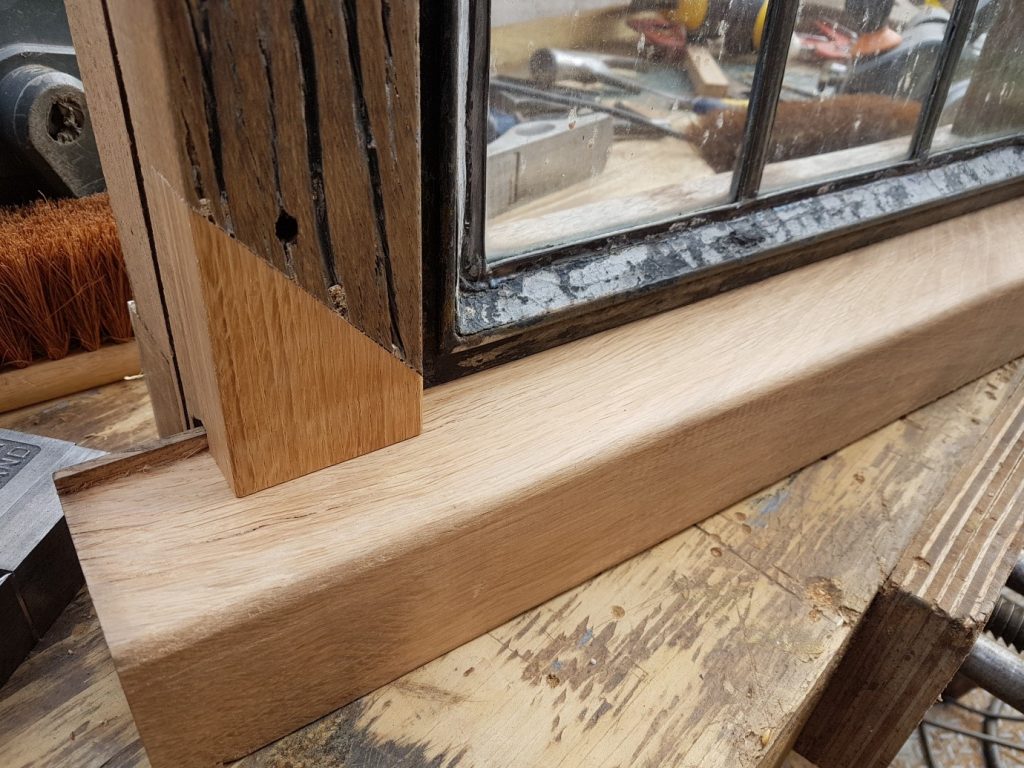
The window is repaired and will soon be ready for refitting.
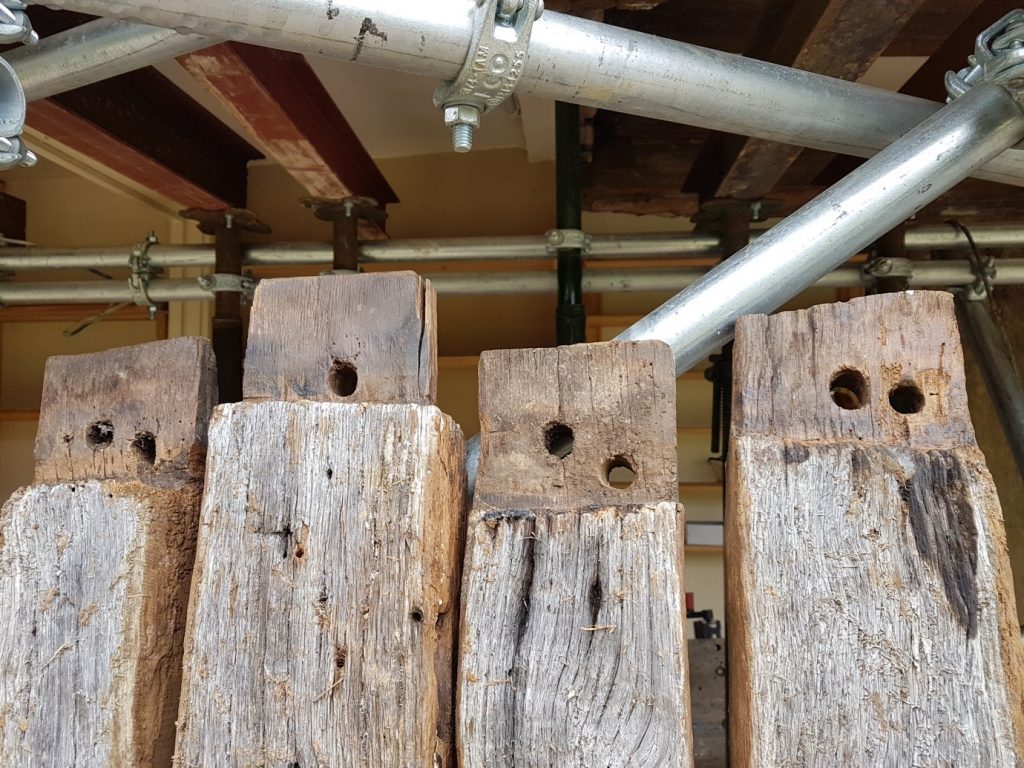
The oak timbers have been cleaned and repaired and will soon be ready to be fitted in place.
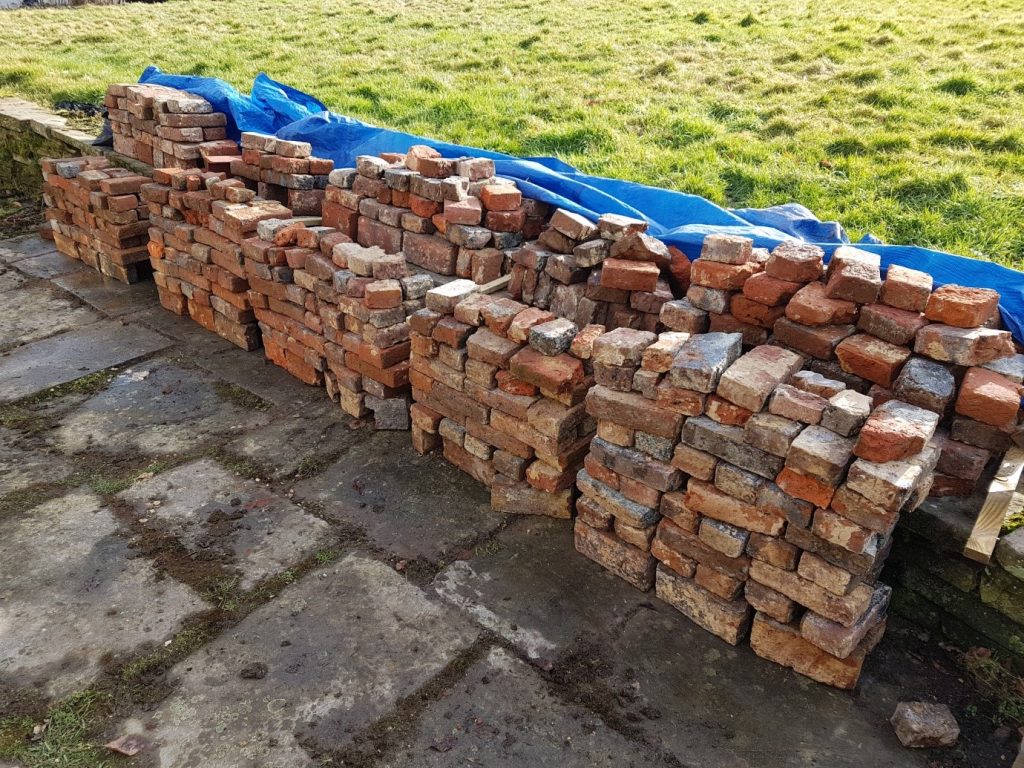
The bricks have been cleaned and stacked. Note each pile of bricks is for the completion of each brick panel so all the bricks go back in the panel they came from.
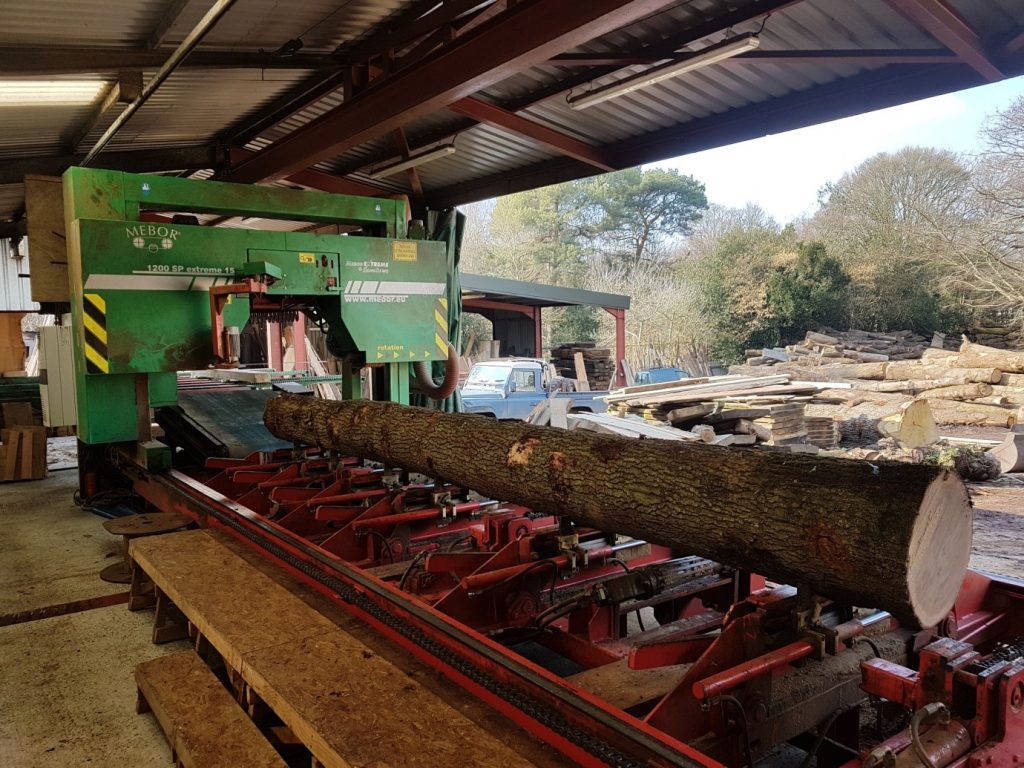
A large oak log is placed on the saw bench ready to be cut into a new sole plate.
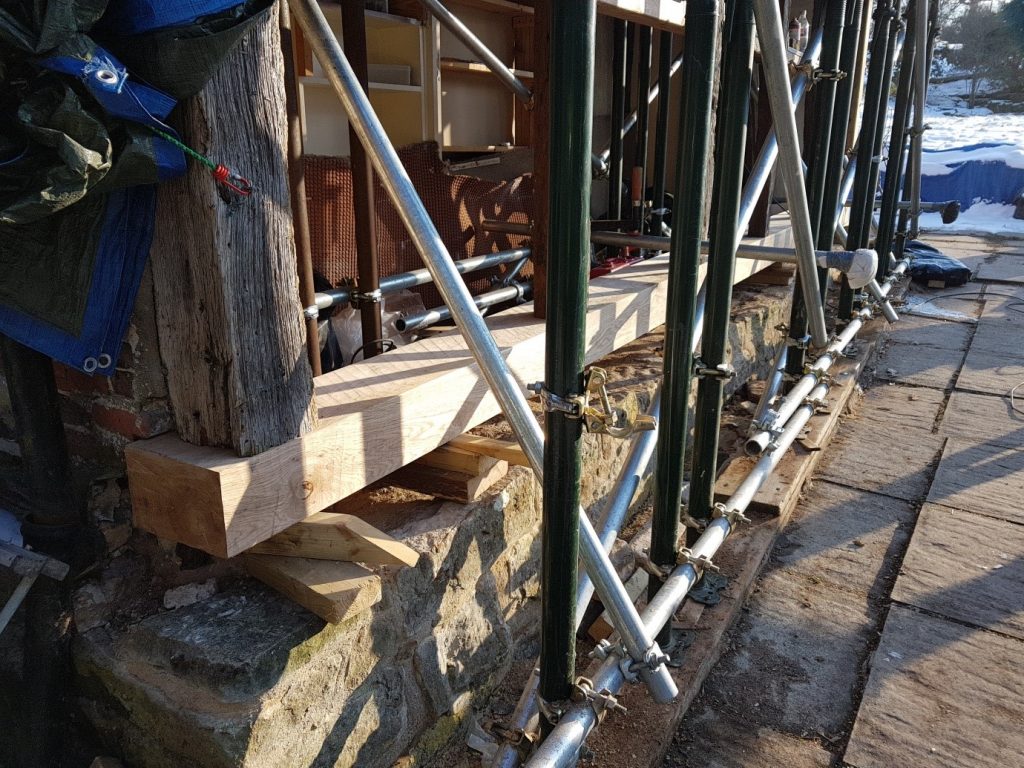
The new green oak sole plate is slid into position and wedged in place to test for fit.
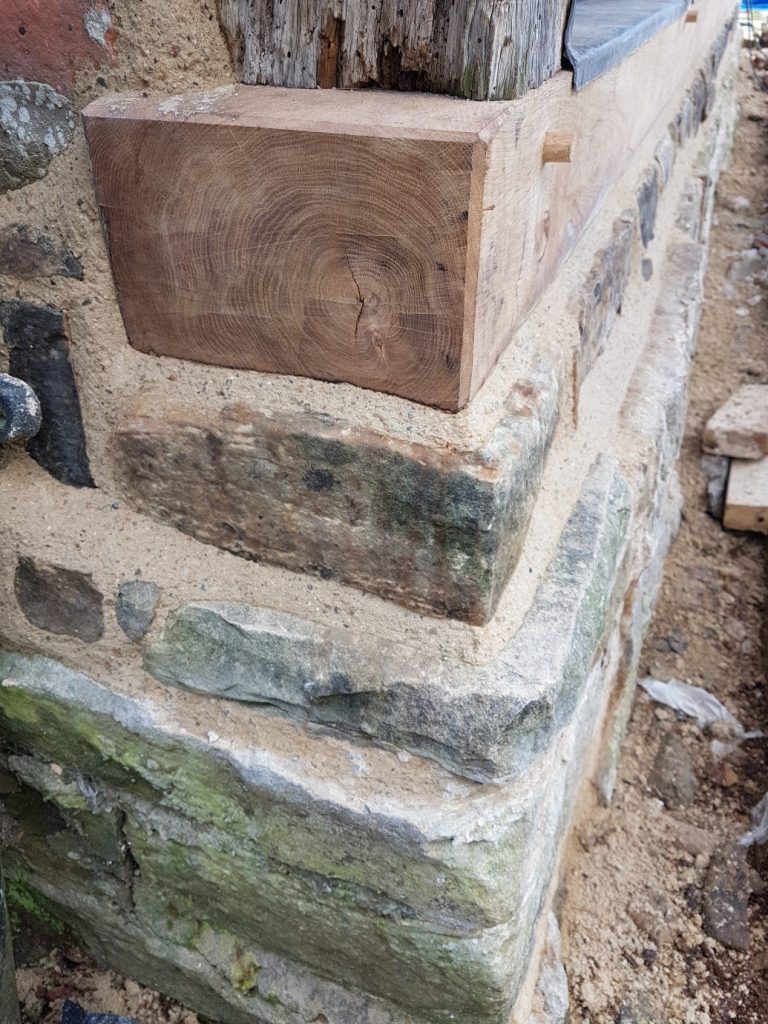
The stonework is repaired under the new soleplate, all in lime mortar of course.
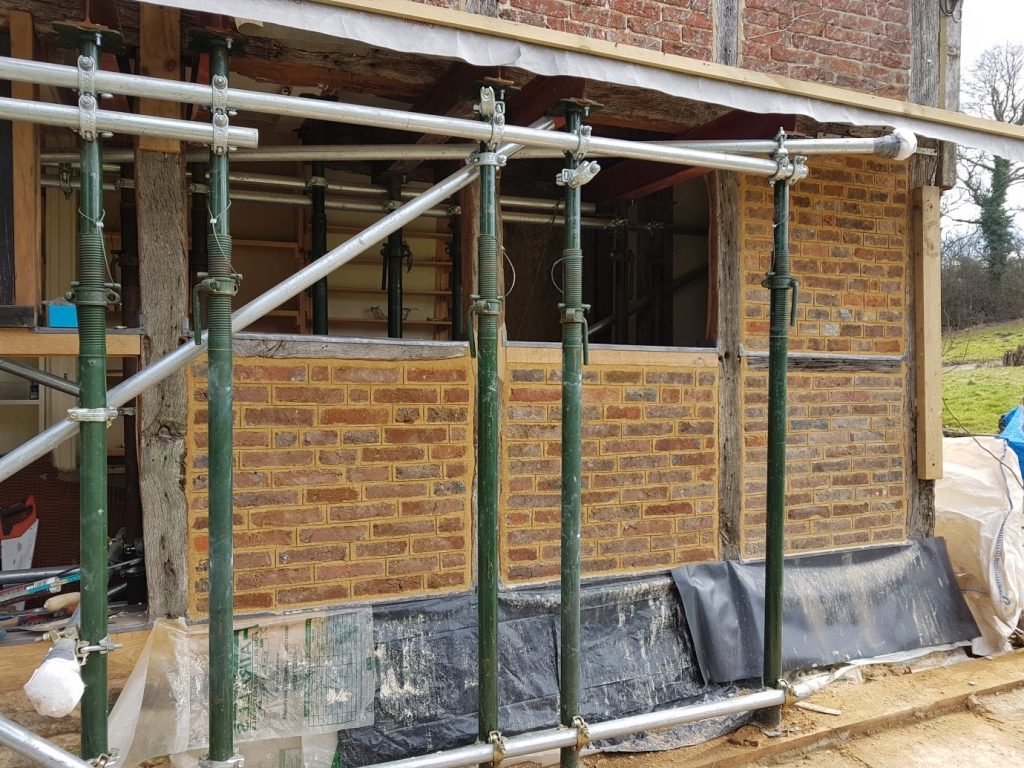
The brick panels are going back in, the polythene is to protect the stonework below.
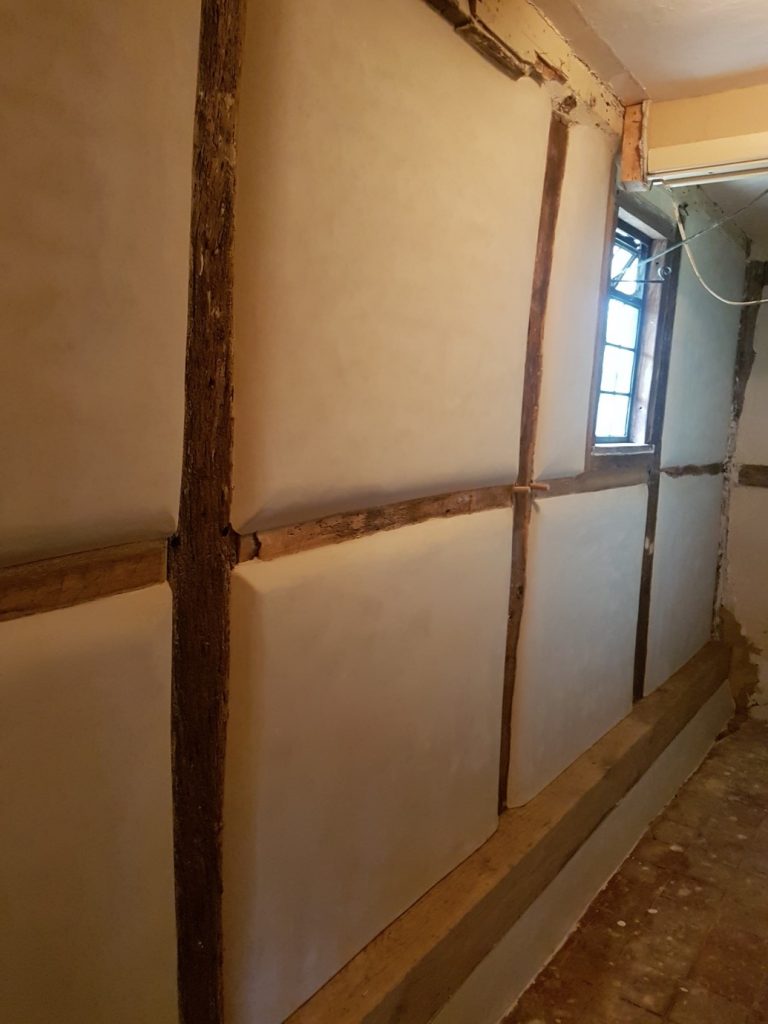
The lime plastering is now complete.
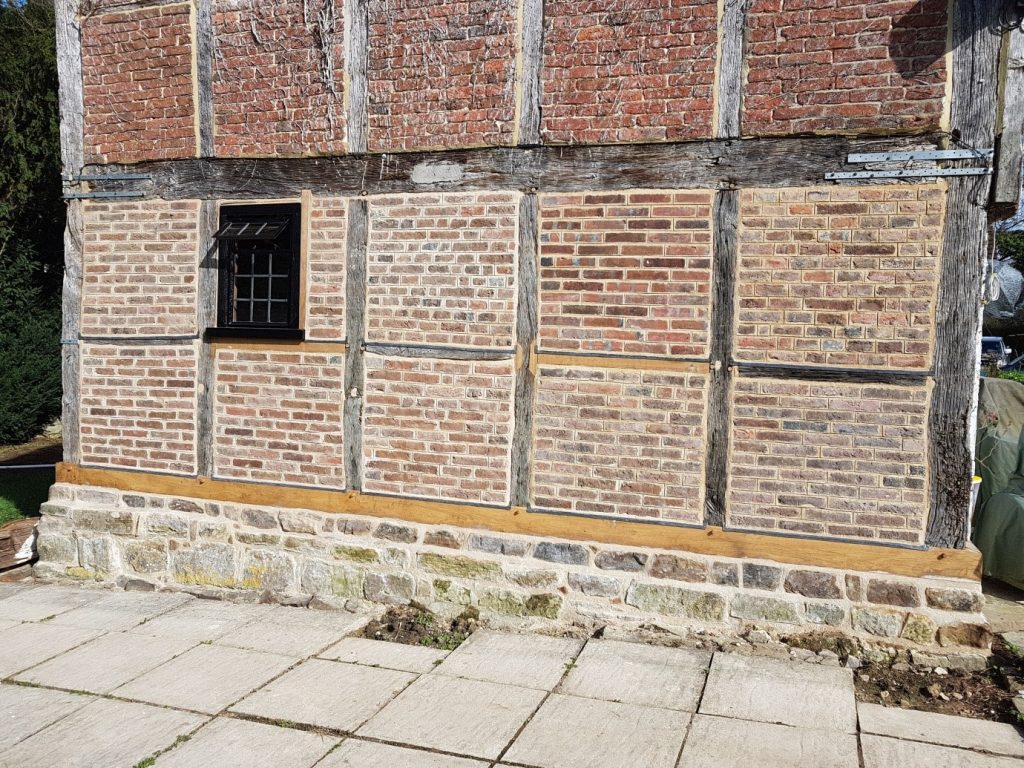
All finished! The window is now fitted and decorated. The scaffolding is gone and cleared away. The new soleplate sits on repaired stonework. Some of the timber repairs can be seen and all will harmonise and age together over time.
A really enjoyable little project and one that illustrates the different stages and process of this kind of repair. If you have the need to undertake repairs of this nature feel free to contact us, we would be delighted to help.

