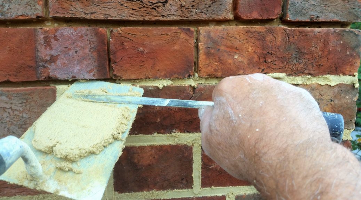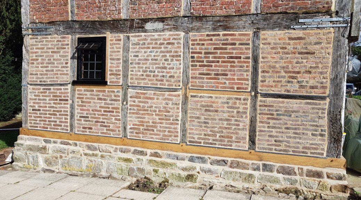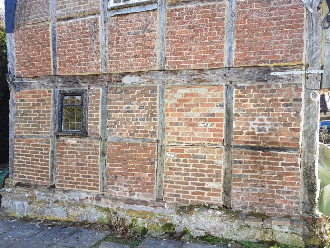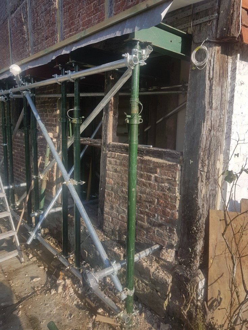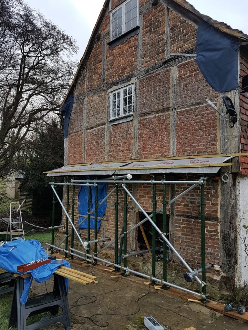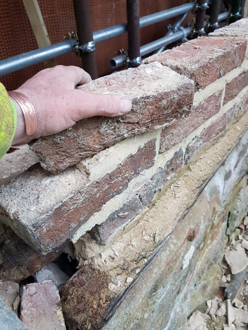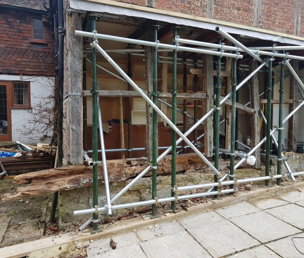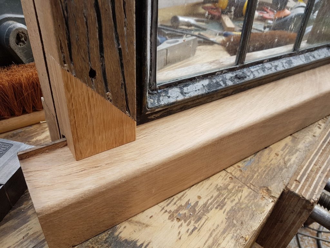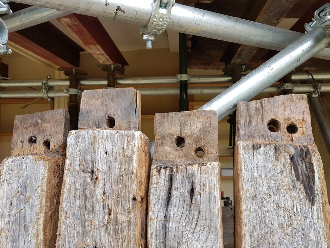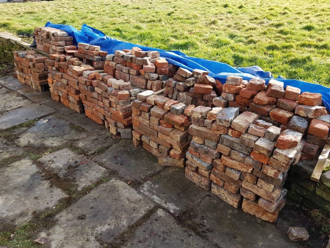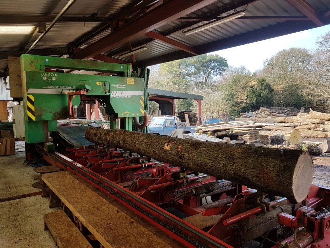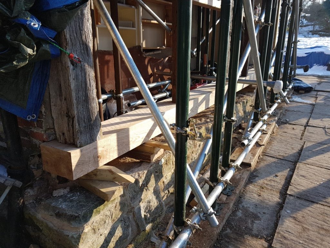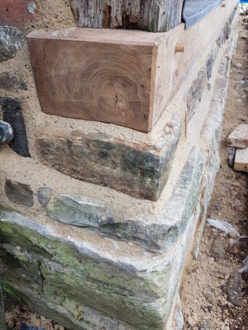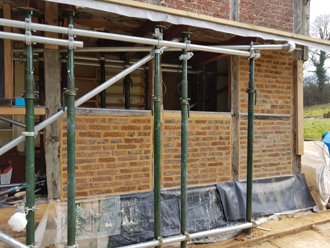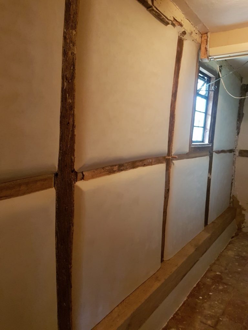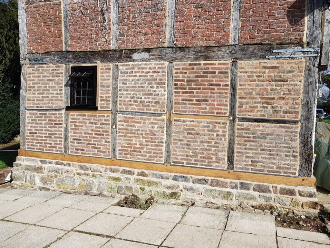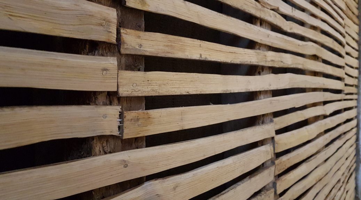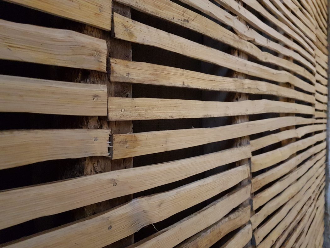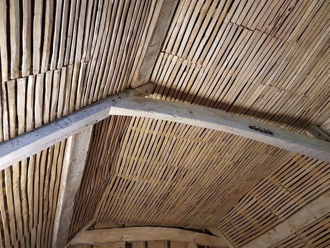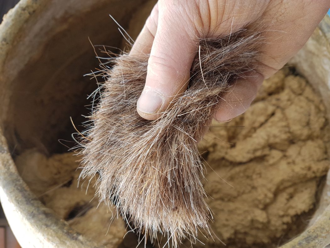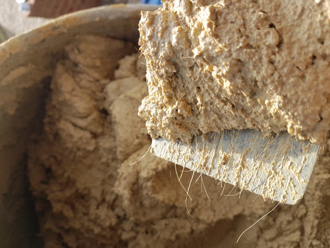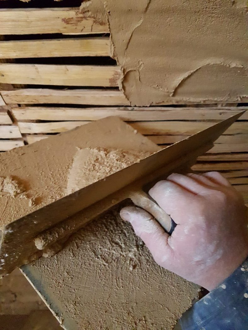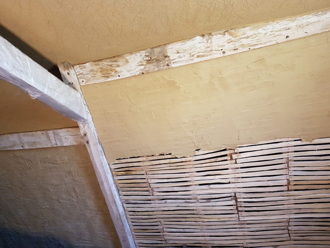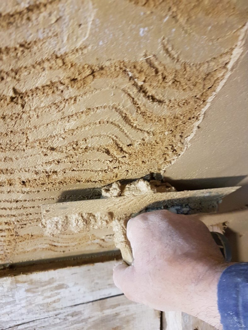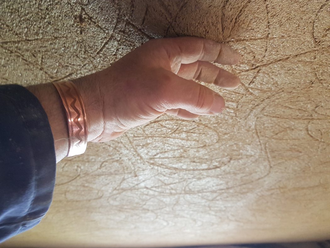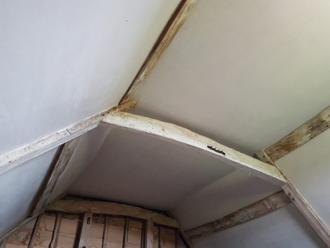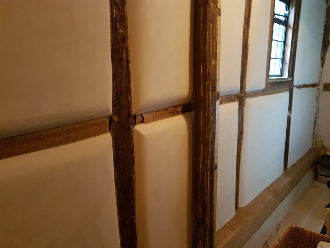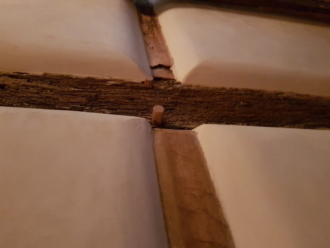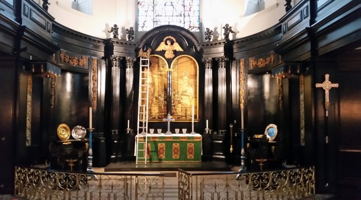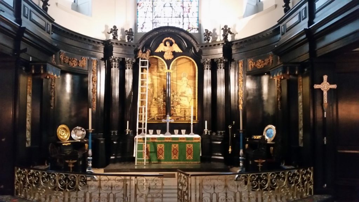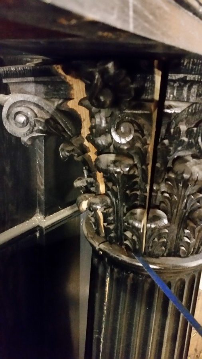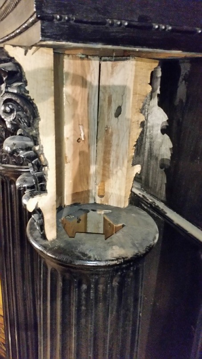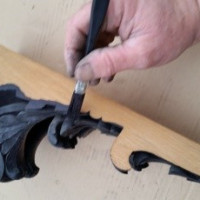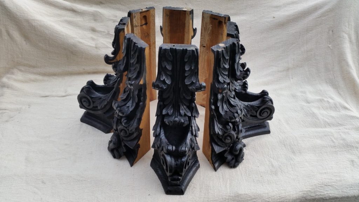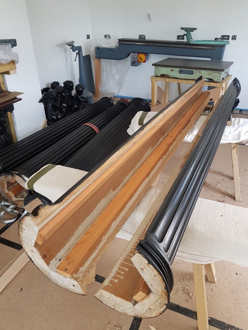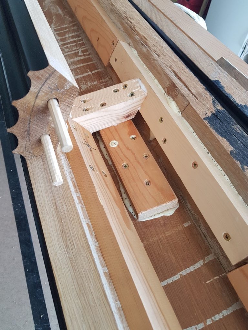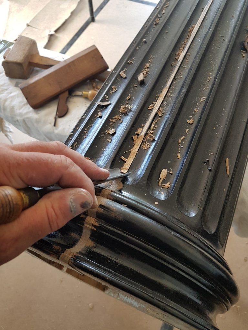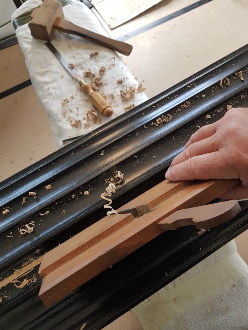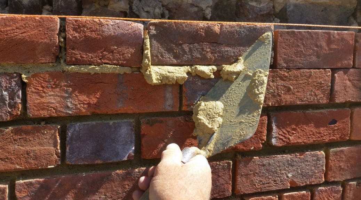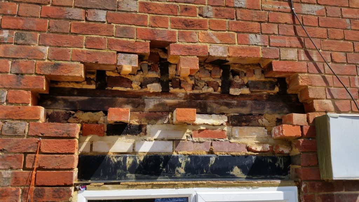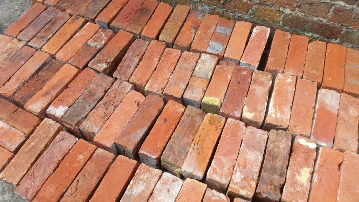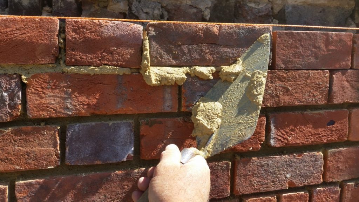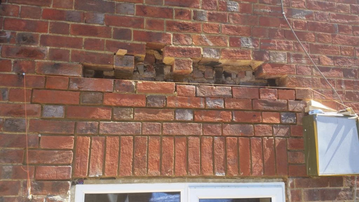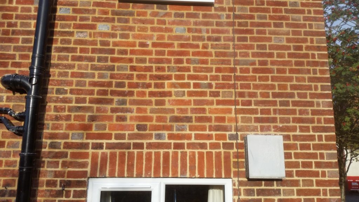To point or not to point , that is the question!
It would be a mistake to assume that old weathered brickwork should be repointed. Contained within the often rustic appearance of old masonry are decades or even centuries of patination that identify the structure as historic. Without this weathered patination of age, structures would lose their charm and a great deal of aesthetic value.
Please don’t repoint old masonry just because it looks a bit tatty or tired. In my opinion repointing should only be carried out if absolutely necessary.
So long as the wall is structurally maintaining its function and keeping the inside dry, it would probably be best to leave well alone.
There are however times when repointing either a small, local patch or an entire wall is needed. If that is the case read on…
Please enjoy our brief guide to repointing in lime…
The two examples below show brickwork that is of great age has considerable weathering but is still functioning as intended; it therefore does not need to be repointed.
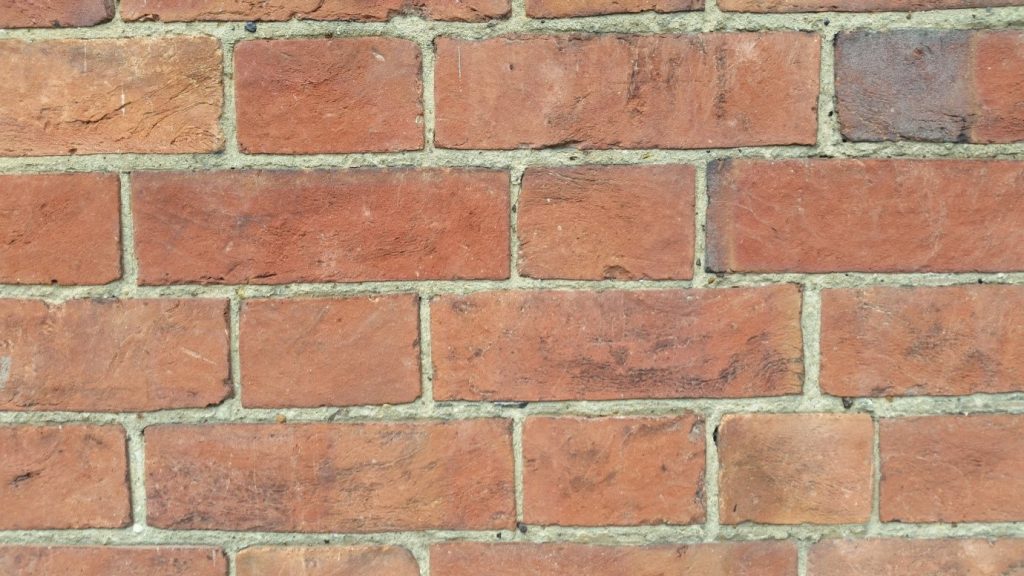
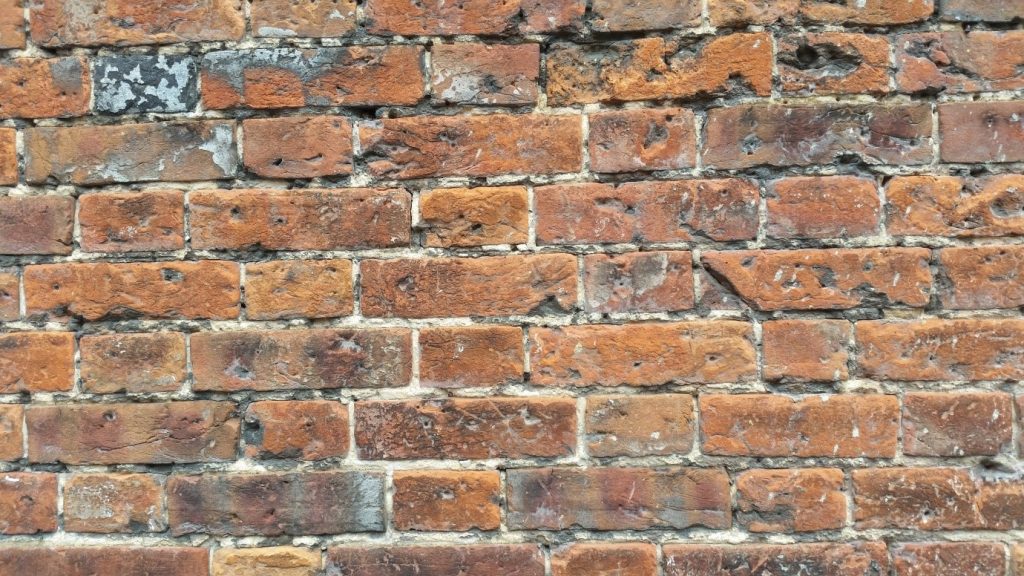
The example below however has been poorly pointed in a cement based mortar and leeks water. This should be repointed in lime.
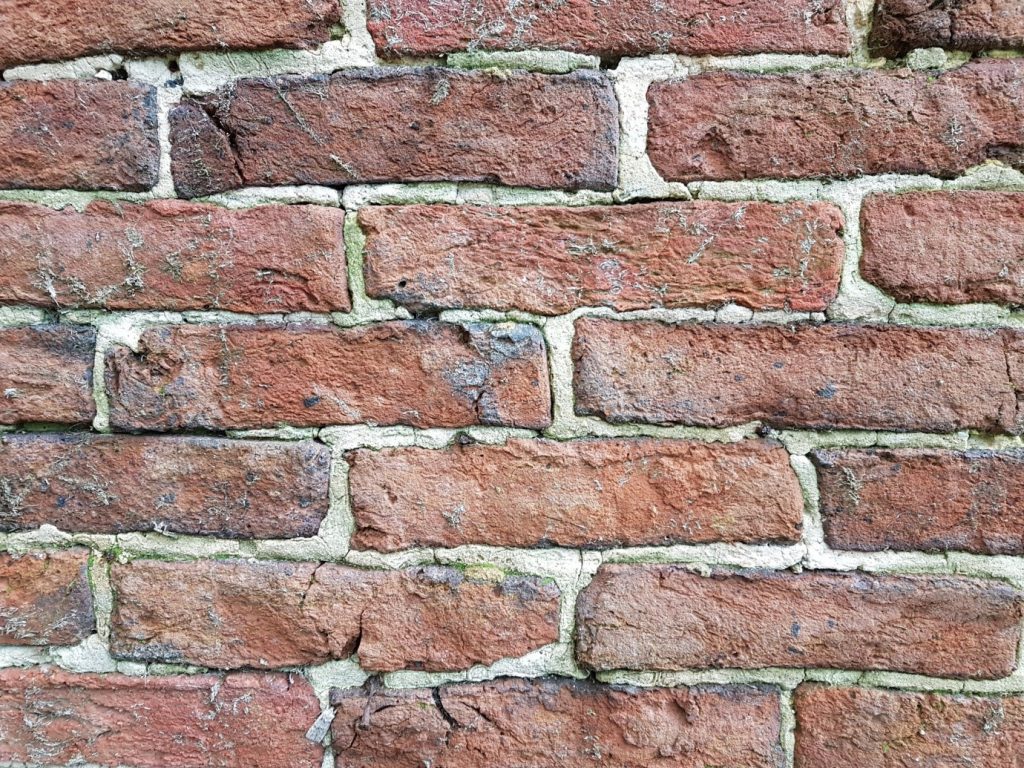
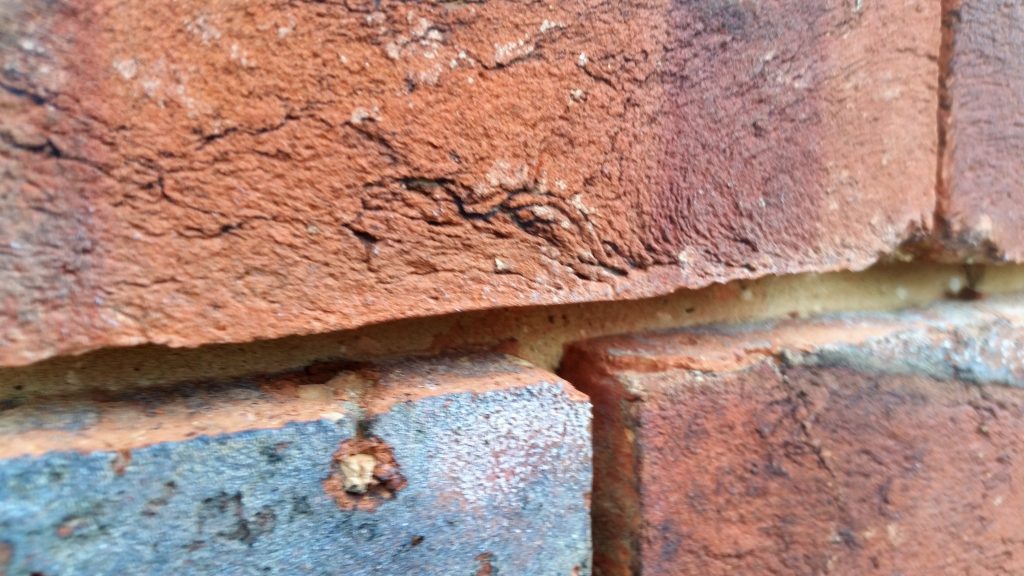
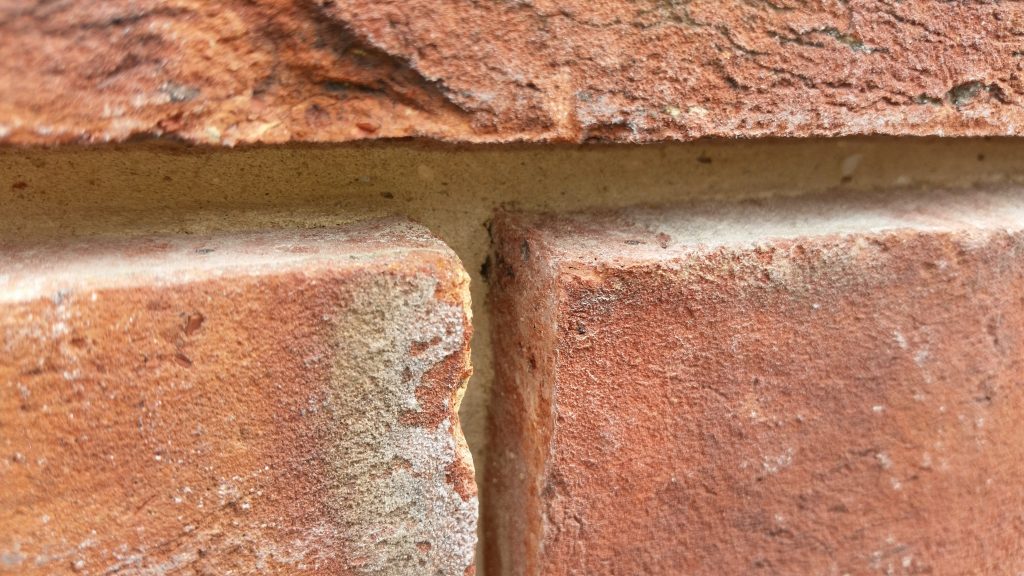
Once the decision has been made to repoint the first step is to remove the old mortar from between the bricks. This should be done carefully so not to cause damage to the bricks. I personally don’t mind the careful use of mechanical tools for this, what is important, is that the bricks remain undamaged. The examples above show what is needed. The traditional way was to ensure that joints are raked out to a depth equal or deeper than the joint width.
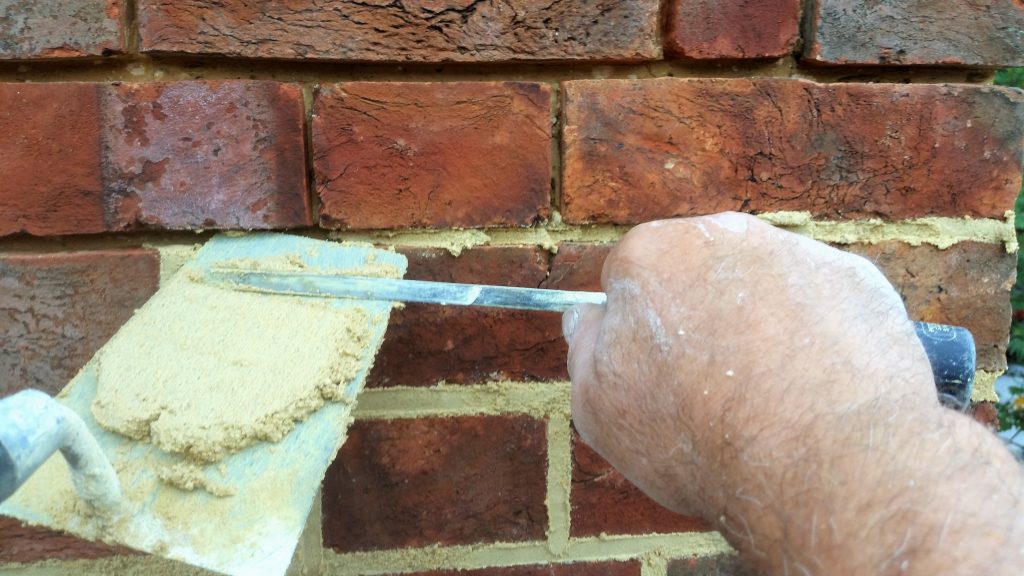
Once the joints are correctly raked out, the area should be thoroughly cleaned to ensure that there is no dust remaining. The bricks are slightly dampened with water before work starts. The perpends (vertical) joints are done first followed by the bed joints working over an area of about 1 square metre at a time. The mortar should be forced well into the joints. A well-practiced technique is needed to ensure that the brick surfaces remain clean.
The choice of pointing style will probably be determined by the what was done when the wall was built. The example above will be completed in a quite formal “struck” style. The two examples below is what is known as “penny struck” or “penny pointed”
Historically the penny struck pointing style shown above, was extremely popular and was intended to make irregular bricks look more formal.
I hope this brief summary of repointing helps the reader understand the process, repointing is often carried out in conjunction with brickwork repairs click here for our step by step guide. Further information on our use of lime can be found here.
If you are looking to undertake some repointing to your property please do not hesitate to contact us here.

